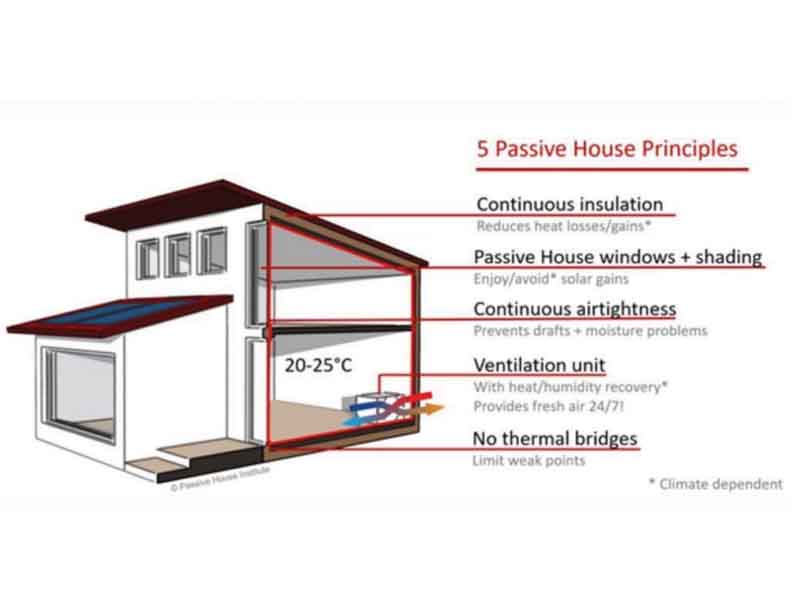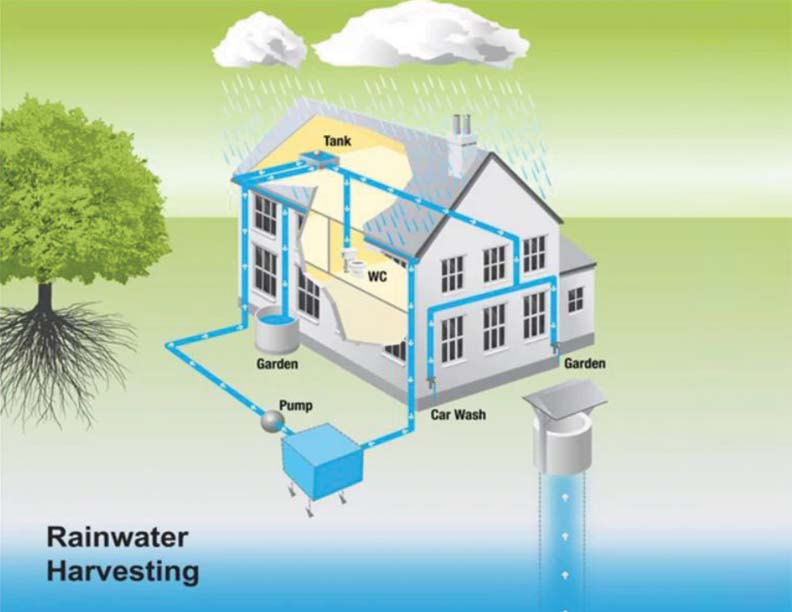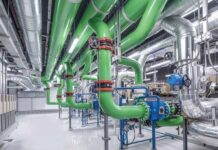
Green building refers to the practice of designing, constructing, and operating buildings in an environmentally responsible and resource-efficient way throughout their lifecycle. Unlike conventional construction, green buildings prioritise reducing energy and water consumption, minimising waste, utilising sustainable materials, and enhancing indoor air quality to create healthier environments for occupants. The core idea is to balance human needs with environmental protection, ensuring that today’s development does not compromise the well-being of future generations. By integrating modern technology with eco-friendly practices, green buildings strive to reduce their carbon footprint while promoting sustainability, efficiency, and comfort.
The Need for Sustainable Construction
The rapid pace of urbanisation and industrial growth has placed enormous pressure on natural resources, leading to environmental degradation, climate change, and rising energy demands. Traditional construction methods often consume excessive energy, generate large amounts of waste, and rely heavily on non-renewable materials, making them unsustainable in the long run. Sustainable construction addresses these challenges by promoting energy efficiency, reducing greenhouse gas emissions, conserving water, and using eco-friendly building materials. It not only helps in mitigating the negative impact on the environment but also ensures long-term economic benefits and healthier living conditions. In a world facing resource scarcity and global warming, sustainable construction is no longer an option—it is a necessity for creating resilient and future-ready communities.
Core Principles of Green Building
The foundation of green building lies in a few core principles that guide sustainable construction and operation. Energy efficiency is a top priority, achieved through better insulation, renewable energy sources like solar and wind, and smart technologies that minimize power consumption. Water conservation is equally important, focusing on rainwater harvesting, efficient plumbing systems, and wastewater recycling to reduce strain on freshwater resources. The use of sustainable materials, such as recycled, locally sourced, or low-carbon products, ensures minimal environmental impact while supporting durability and cost-effectiveness. Another key principle is maintaining indoor environmental quality, which emphasizes natural lighting, proper ventilation, non-toxic finishes, and thermal comfort for the health and well-being of occupants. Together, these principles create buildings that are not only environmentally responsible but also economically viable and socially beneficial.
Energy Efficiency
Energy efficiency in green buildings involves using passive and active design strategies to minimise energy consumption throughout a building’s lifecycle, incorporating renewable energy sources, and utilising highly efficient systems and appliances. Key strategies include high-performance building envelopes, optimised natural light and ventilation, advanced HVAC systems, and integration of solar and wind power. This approach not only reduces a building’s operational costs and carbon footprint but also provides healthier, more comfortable indoor environments.
Passive Design
Passive design strategies are widely recommended to enhance energy efficiency in green buildings. These strategies focus on selecting building materials and employing construction techniques that minimise energy use while maximising occupant comfort. Research indicates that passive design can cut energy consumption by up to 50%, improve thermal comfort, and reduce the risk of airborne illnesses. Additionally, such strategies can enhance acoustics, supporting better concentration and overall mental well-being for occupants.
The following points are to be considered to design a passive house correctly:
Thermal Insulation
Effective thermal insulation reduces heat transfer, retains cool air in warm climates, and improves overall comfort. The required thickness depends on the climate and building compactness. High thermal mass helps dampen temperature peaks, and solar-reflective exterior materials can reduce heat gain in sun-exposed areas.
Passive House Windows and Shading
Efficient windows with low-conductivity frames, low-E glazing, and argon or krypton filling reduce heat transfer. Proper shading—using overhangs, nearby objects, or temporary devices like blinds and awnings—is essential, with external shading being more effective than internal.
Ventilation with Heat/Humidity Recovery
Heat/humidity recovery ventilation maintains indoor air quality while saving energy. Energy recovery ventilators can pre-condition fresh air, reducing cooling demand. Night ventilation and passive air-cooling further improve efficiency, while ceiling fans enhance local comfort without affecting air temperature or humidity.

Airtightness
Minimising air leakage prevents unwanted heat transfer and moisture damage. The air change rate should be below 0.6 h-1 during airtightness testing (blower-door method) at 50 Pa.
Minimizing Thermal Bridges
All building connections, edges, and penetrations must be carefully designed to avoid thermal bridges. Continuous insulation and solutions like thermal breaks in cantilevered balconies help minimise heat loss.
Efficient Building Envelope
An energy-efficient building envelope serves as the first line of defence against unwanted heat loss or gain, ensuring that indoor spaces remain comfortable with minimal energy use. It includes the walls, roof, windows, doors, and floor—components that collectively regulate the flow of heat, air, and moisture between the inside and outside environment.
By incorporating high-quality insulation, airtight construction, double or triple-glazed windows, and reflective or green roofing materials, an energy-efficient envelope reduces reliance on mechanical heating and cooling systems. This not only lowers utility costs but also decreases greenhouse gas emissions, making buildings more sustainable. Additionally, a well-designed envelope enhances occupant comfort by maintaining consistent indoor temperatures and reducing drafts, while also protecting the structure from moisture-related damage.
Water Conservation
Water conservation in green buildings involves reducing consumption and reusing water through strategies like implementing low-flow fixtures, collecting and utilising rainwater, treating and reusing greywater, and designing water-efficient landscaping. These measures minimise a building’s water footprint, protect water quality, and reduce energy use associated with treating and transporting water, contributing to overall sustainability and resilience.
Efficient Plumbing & fixtures
Efficient plumbing fixtures, such as low-flow faucets, showerheads, and dual-flush toilets, reduce both water consumption and the energy required to heat and pump that water. By lowering hot water demand, they directly cut energy use in water heaters, while also easing the load on municipal treatment systems. This dual savings in water and energy makes them a cost-effective strategy for sustainable buildings, improving performance without compromising comfort.

Water Harvesting and Reuse
Water harvesting and reuse are sustainable practice that helps conserve fresh water and reduce dependence on external supply sources. It involves collecting rainwater or wastewater, treating it when necessary, and reusing it for various purposes such as irrigation, toilet flushing, cooling, or even groundwater recharge. By capturing and recycling water, this method not only minimises wastage but also reduces energy used in water treatment and distribution. Especially in urban areas facing water scarcity, water harvesting and reuse provide an efficient way to meet demand, lower utility costs, and promote environmental sustainability.
To be continued….

Dipanwita Samaddar is a Subject Matter Expert – HVAC from ZURU Tech India Pvt. Ltd.








